Lake Lanier, Cumming, Georgia
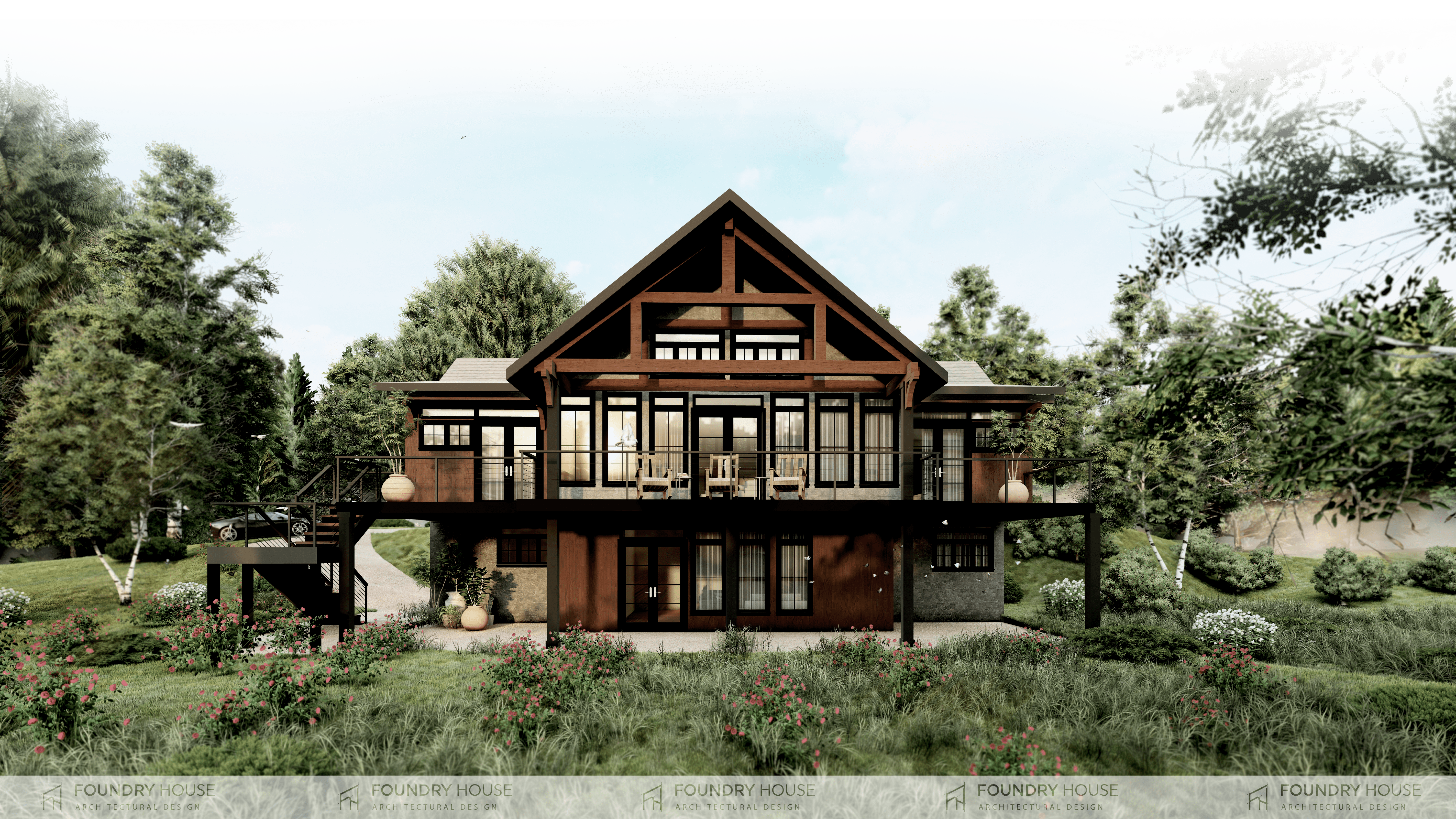
Welcome to the Sunrise Lake House. For this project our team was tasked with designing a renovation for this small, 1970s, 3 bedroom, 2 bathroom home. With a narrow budget, and several boundary conditions that limited our options, this design required a creative solution.
In order to gain more square footage without expanding the footprint of the home, we opted to cantilever the expanded living room space as well as the deck.
The overall design was inspired by a forest lodge. The tall windows enhanced the vertical proportions, allowing the rear elevation to “stand tall” as the prominent Queen Post truss crowns the structure.
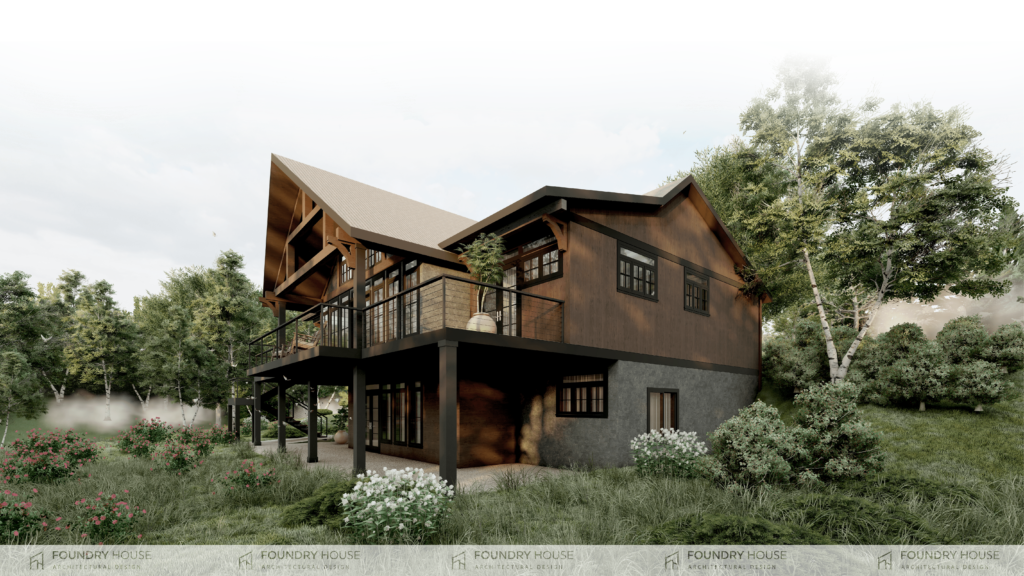
The Sunrise Lake House was located in a private cove with views of the open water. Set back about 150 feet from the coastline with a clear-view presented us with a grand opportunity. The wooded surroundings also gave us a sense of nature which helped to inspire the “lodge” like appeal to the design.
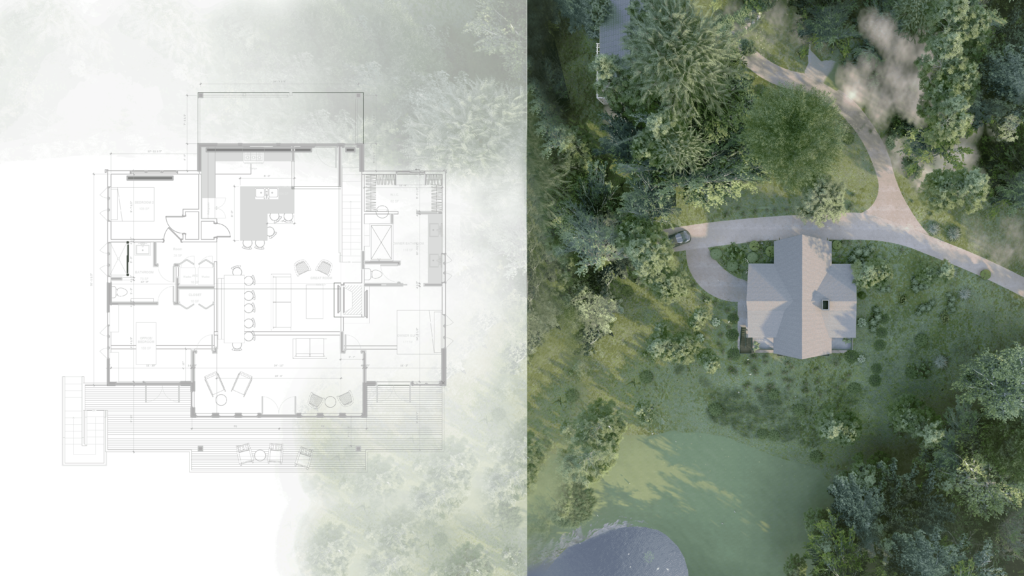
One of the primary goals for this project was to create a beautiful rear elevation that would add a sense of “grandness” to the structure while maximizing views of the lake. During our schematic design meeting, we sketched out various roof lines. As the design was converted into a 3D model, we pushed and pulled the gable and exterior walls until we had just the right look. Over the course of three Live-Design meetings, we came to a final design that both satisfied the budget and goals of expanding and upfitting the structure.
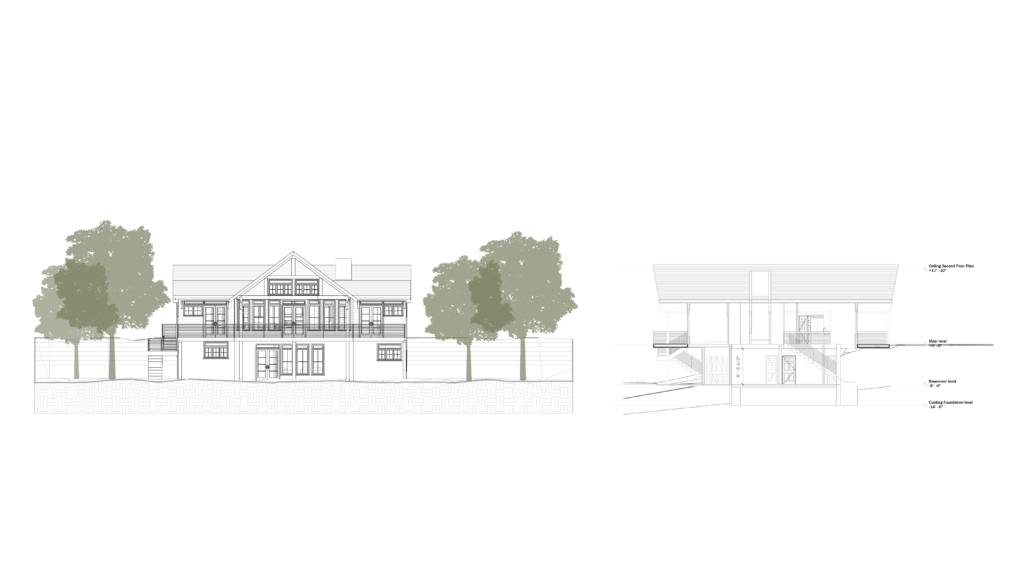
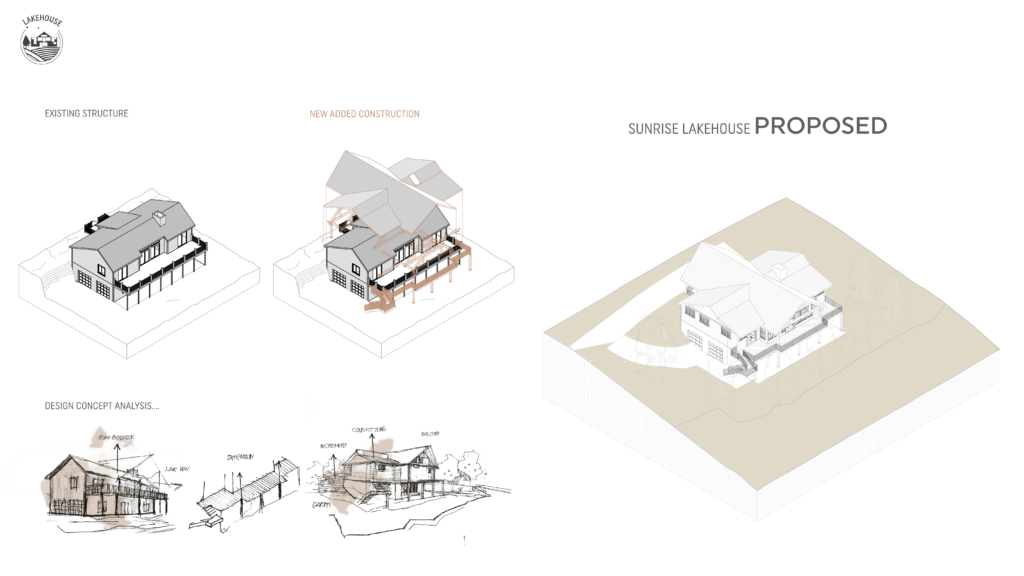
The existing interior layout left a lot to be desired. The kitchen was small and tucked in a corner, while the owner’s bathroom doubled as a laundry room. Fortunately, we were able to utilize the additional square footage created by expanding the rear wall, and enclosing some of the front porch. We expanded the kitchen, created a substantial owner’s suite, and nearly doubled the size of the living room area. In the basement an additional bedroom and full bath were added, with a grand entertaining space with access to the terrace level.
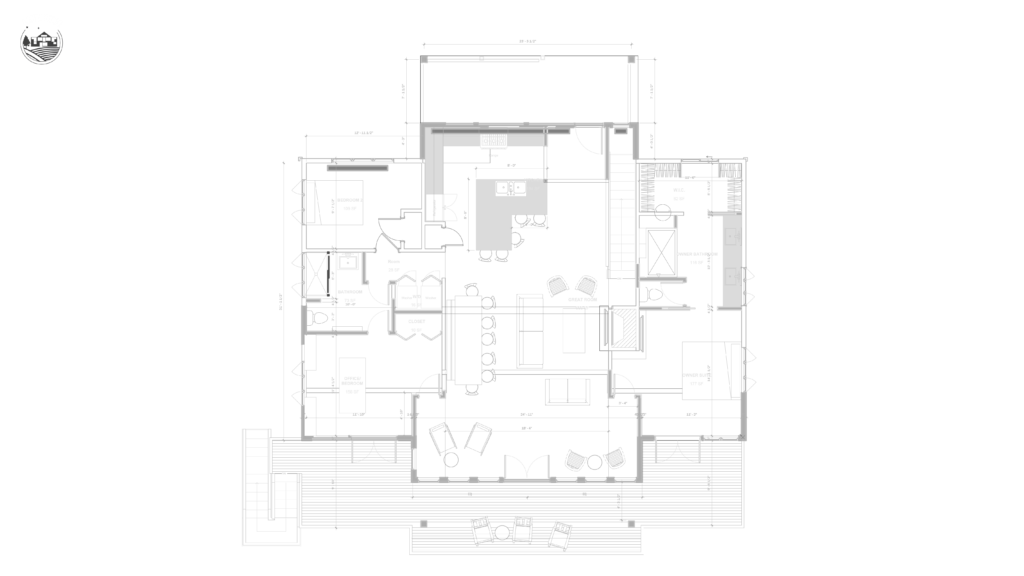
As a final part of our process we explore some material options for the exterior of the home. This included vertical siding, stained cedar for the beams and truss, and slate gray stone as a contrasting texture and color.
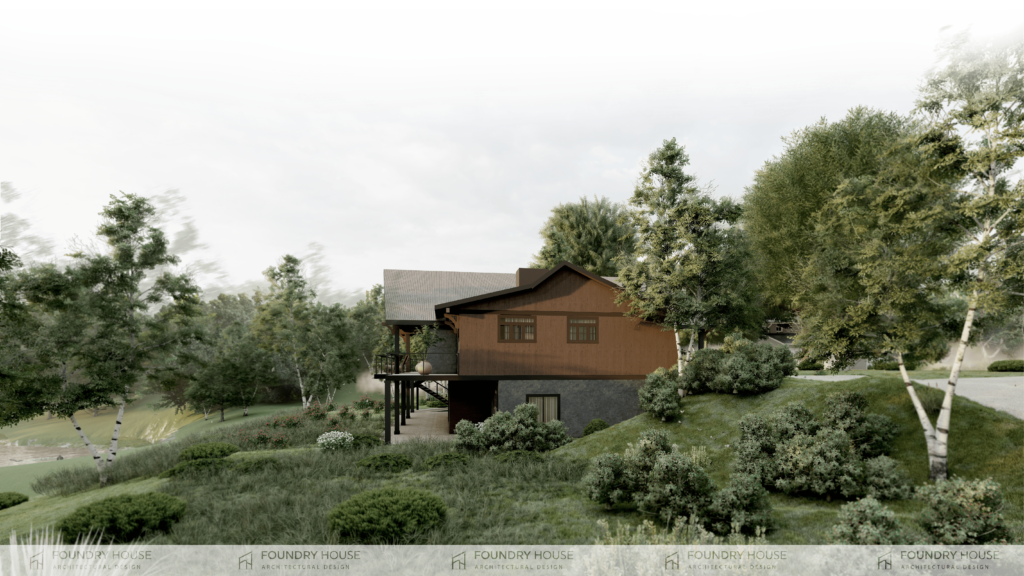
We understand that investing in architectural design services is a big decision. We offer a complimentary consultation where we will gather the scope of your project, ideal timeline, and budget.
© 2025 Foundry House Design | All Rights Reserved.