A BEAUTIFUL EQUESTRIAN ESTATE
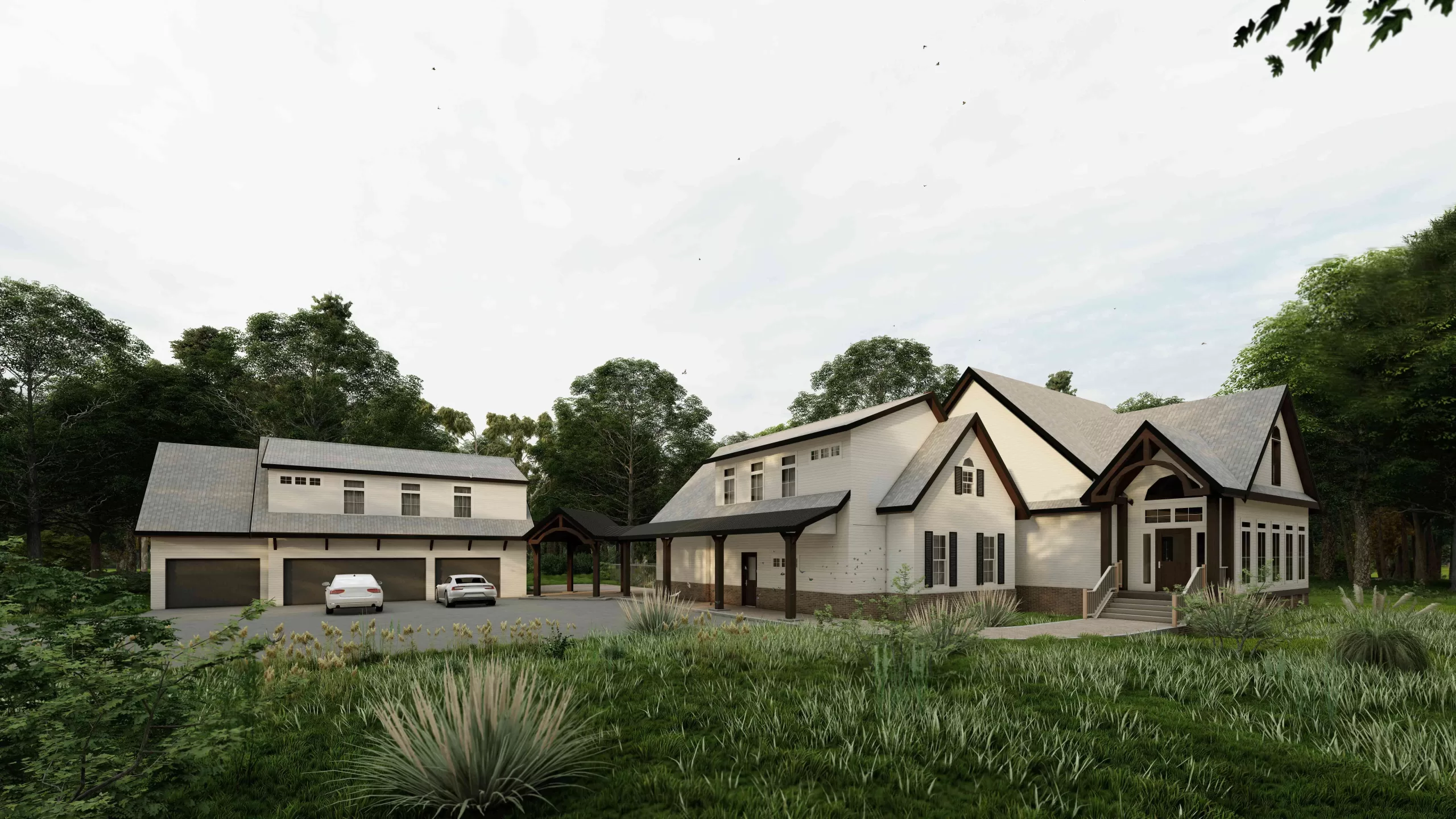
Welcome to Plantation Lane, a beautiful equestrian estate. For this project, the Foundry House team worked with the homeowner to develop a four-car garage addition with a breezeway to connect it to the main structure and pool area, a new sunroom and updated front entrance and an interior renovation that converted the existing two-car garage into additional living space for guests and visitors.
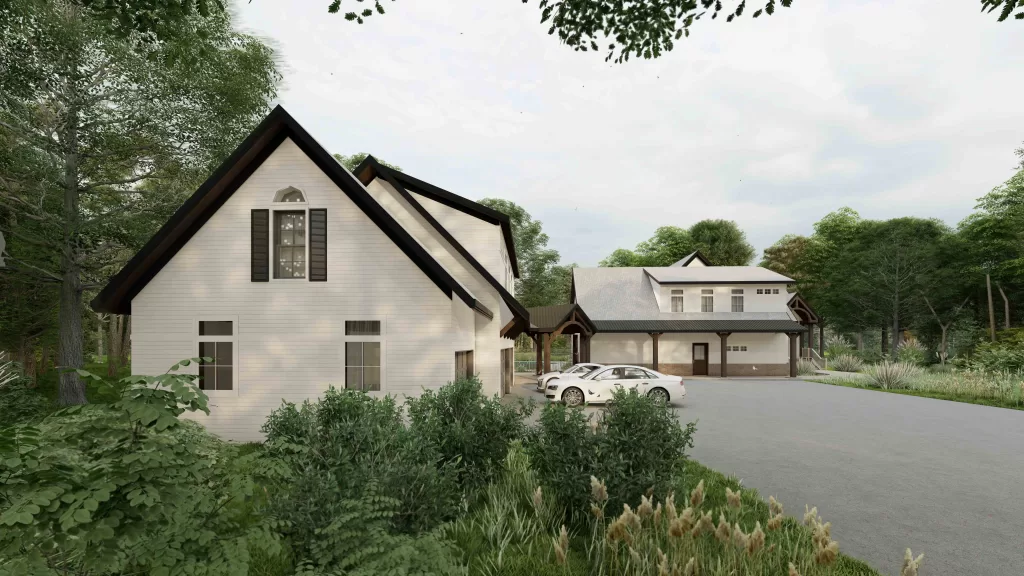
The garage addition on Plantation Lane’s equestrian estate was previously an open driveway and now connects to the main home through a breezeway. We used this structure to create a more prominent entrance to the back patio and pool area and to provide a structural shape that surrounds this area, pulling the design together and turning the two separate structures into one cohesive design.
Above the garage, we designed a 1-bedroom apartment that will allow guests or family members the space to stay near the main home while still being near the main house and residents. This apartment addition provides guests with their own amenities and appliances and provides more privacy to all residents.
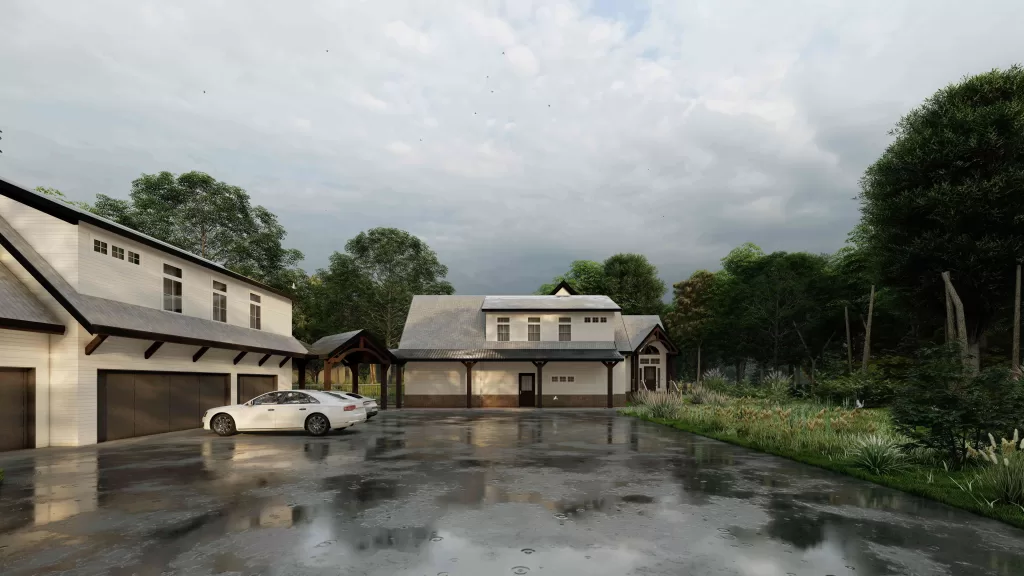
After relocating the garage area, the former attached two-car garage space was redesigned to add a home office, mudroom, large laundry room, and a half bathroom to the main home structure. By converting this garage into additional living space, the estate’s value for its residents has increased tremendously, allowing residents the ability to work from home, expand their family, accommodate more guests, and live more comfortably overall.
Adding a sunroom to the front of the house, the Foundry House team’s design turned the front entrance toward the driveway. The sunroom created a cozy, greenhouse-like area facing the outside of the home and allowed the front entrance to change direction, making for a more appealing entry and tying together the entire property design by making each space open to the same central area.
The sprawling front porch was moved to the side of the structure, near the breezeway, and joined the two structures while creating an area for leisure and lounging outside. Finally, the kitchen was pushed back to expand its footprint and now includes a large island that faces the back wall, giving the room additional space for seating, perfect for hosting and entertaining.
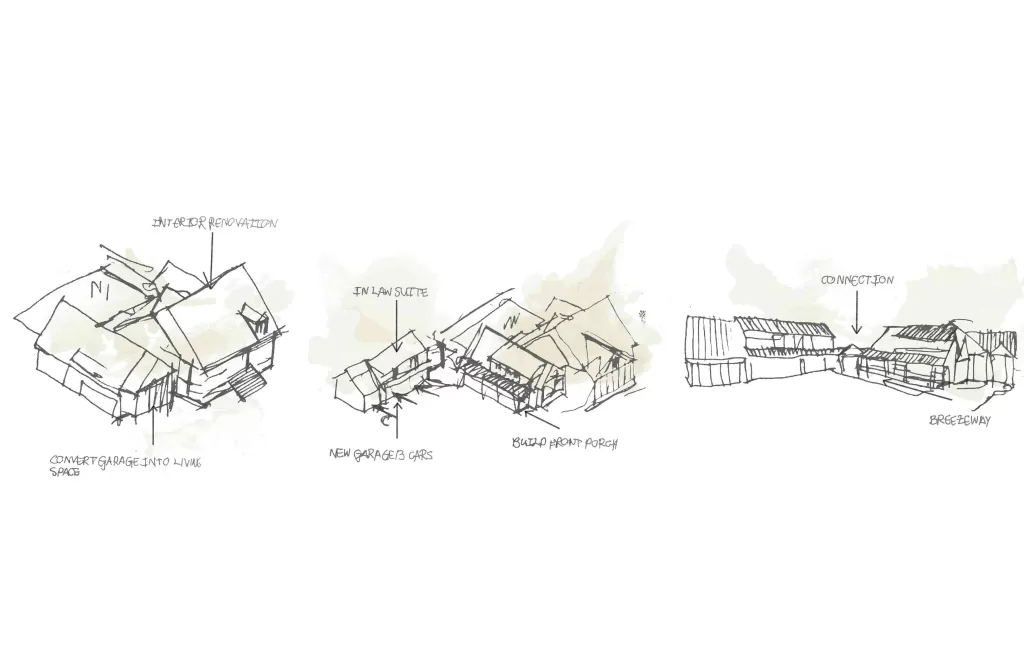
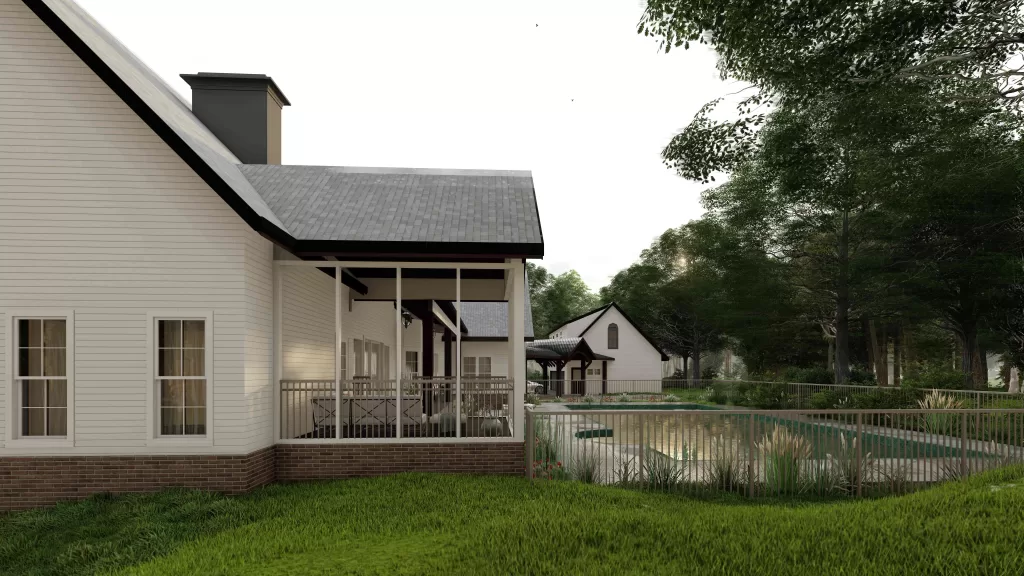
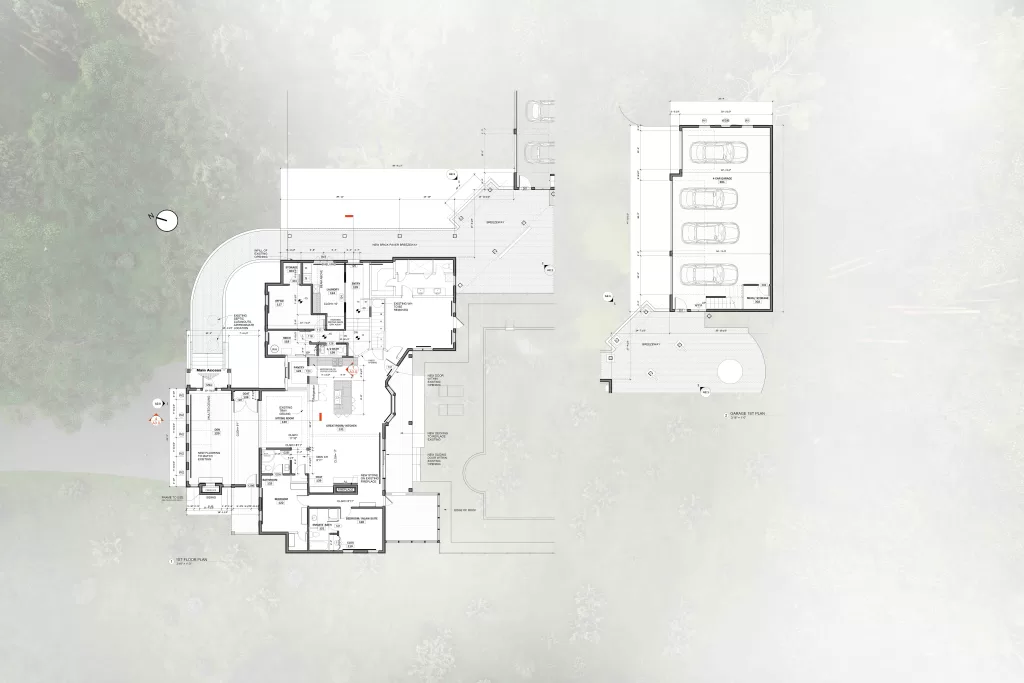
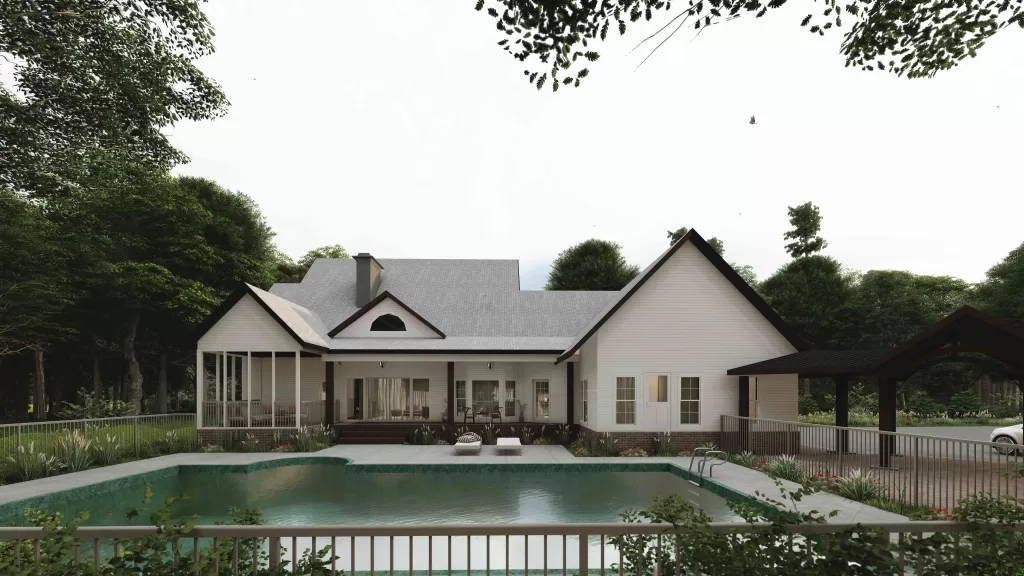
The primary goal of this project was to create additions that complemented the existing structure while creating a new front facade that faced the driveway entry, both opening up the property and giving residents of this equestrian estate the opportunity to host visitors and loved ones conveniently and comfortably. These adjustments and additions provide the residents of this home room to grow and expand as their lives do.
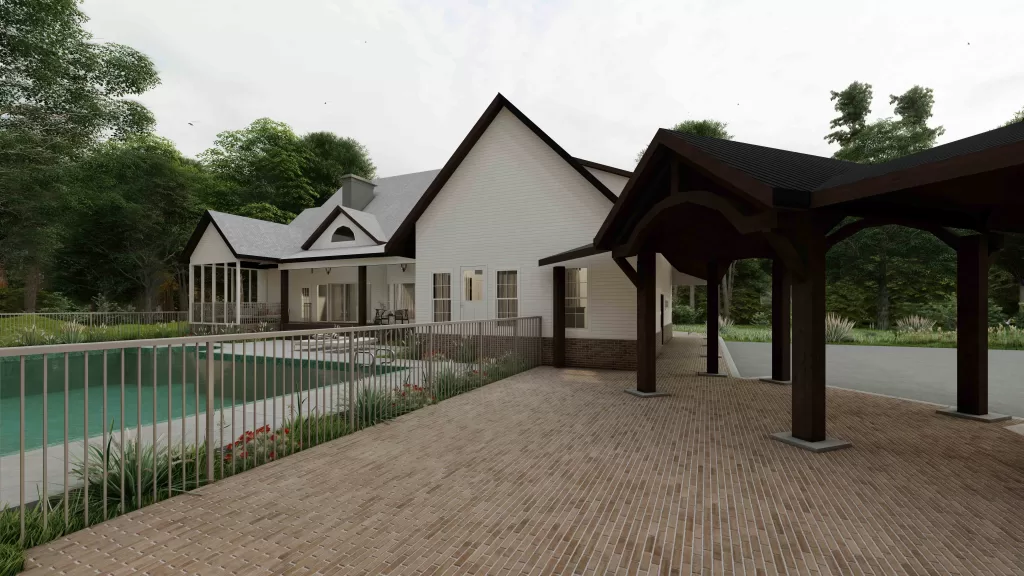
We understand that investing in architectural design services is a big decision. We offer a complimentary consultation where we will gather the scope of your project, ideal timeline, and budget.
© 2024 Foundry House Design | All Rights Reserved.