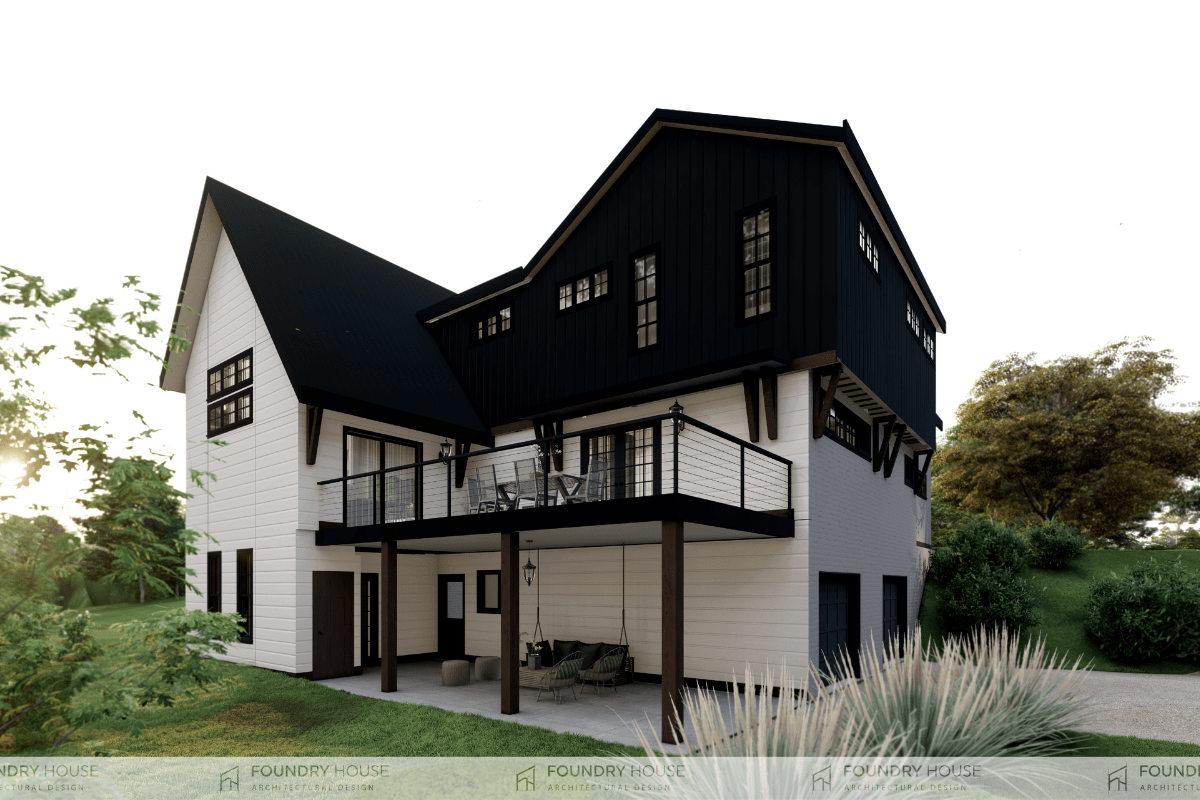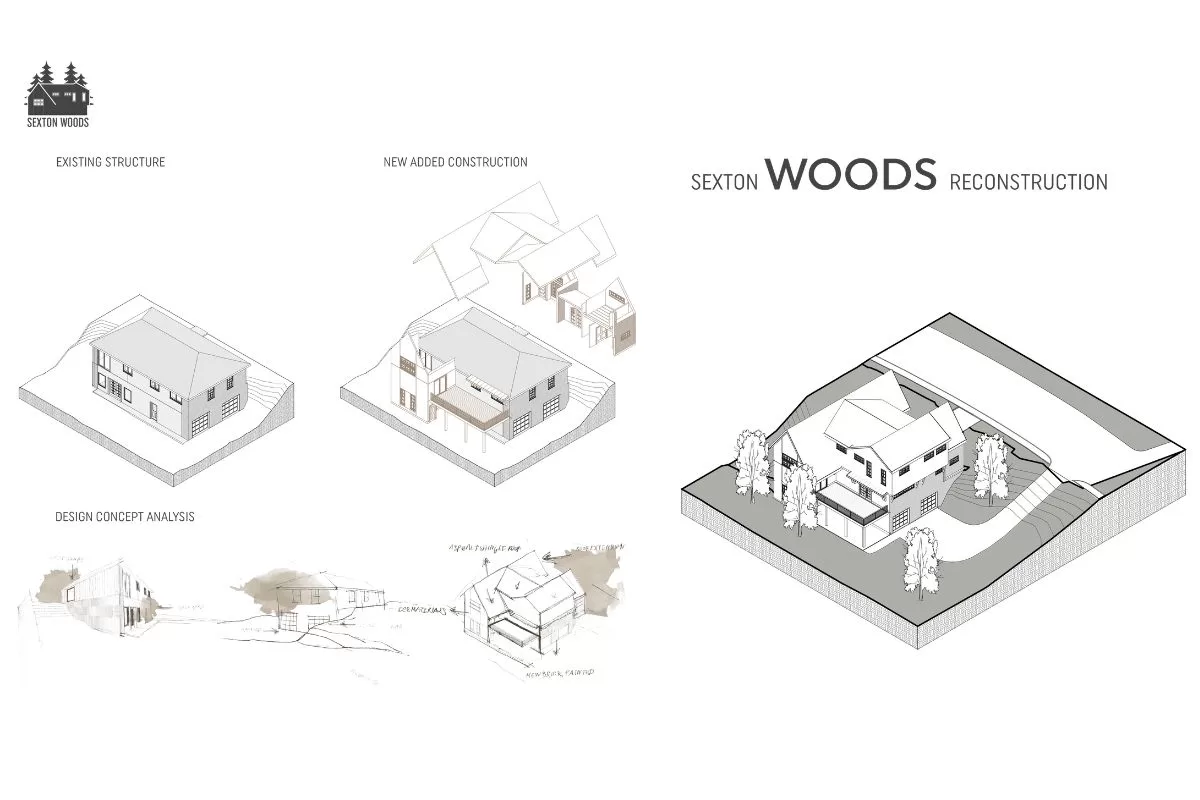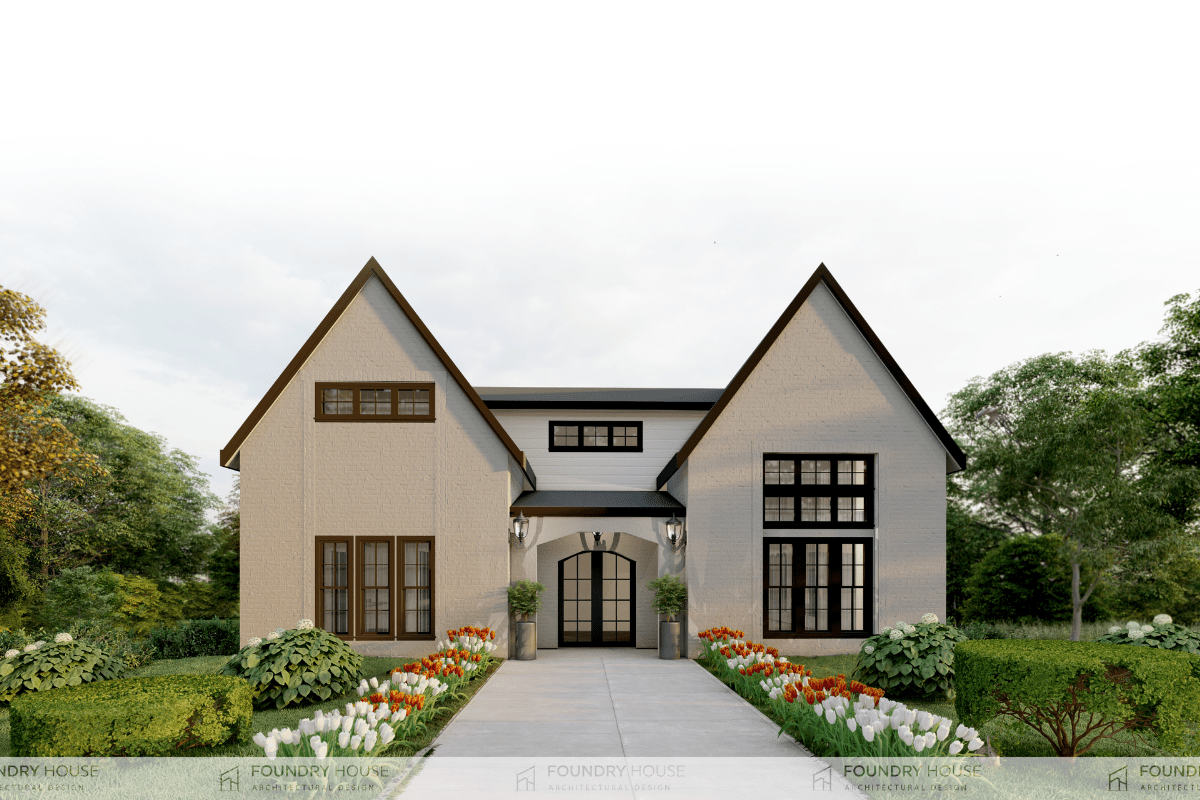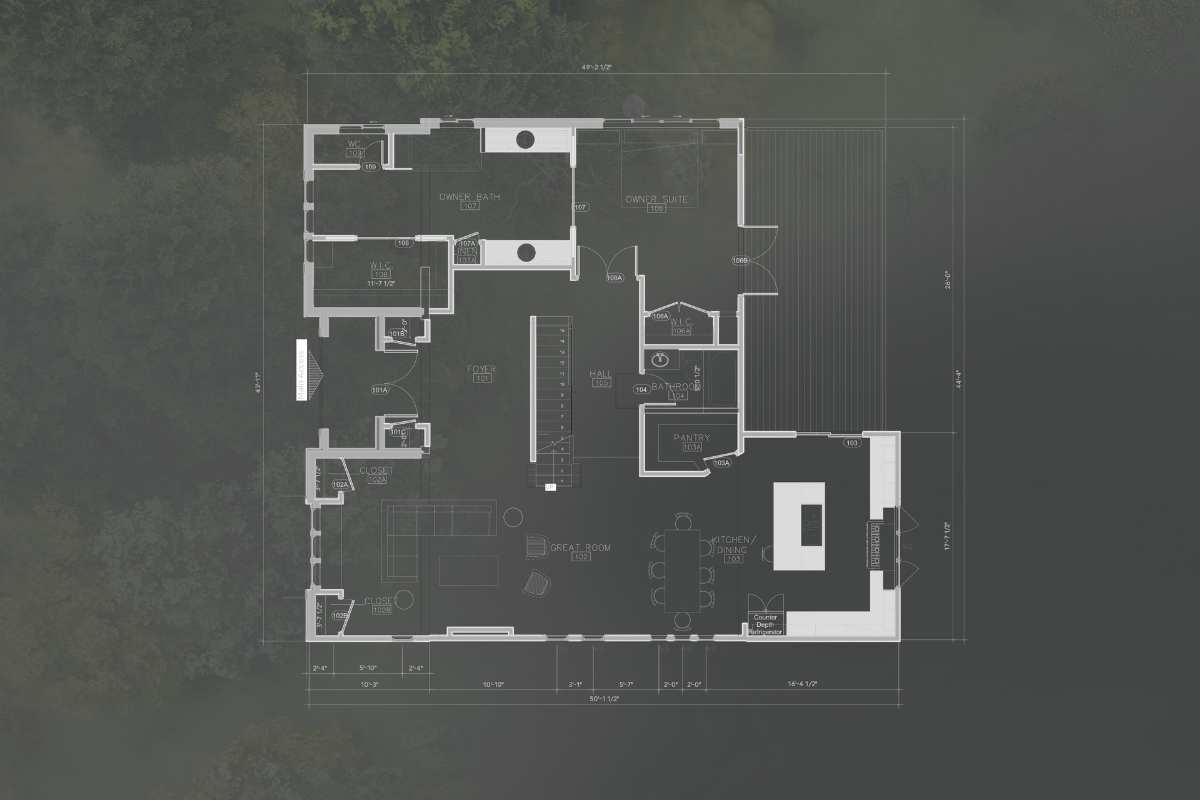Unleashing the True Potential of Your Space: Finding the Home Within Your House Through Live-Design Sessions and 3D Architecture Plans
When it comes to a house, you likely already have an idea of what you like and what you don’t. Even if you don’t know what your preferences may be yet, most people know them when they see them—so having a 3D representation of your home when you want to make changes is crucial. At Foundry House, our design always begins with architecture plans and a digital 3D model of your existing house. We call this the as-built model, and we use this as our canvas for design.

Live Design
After creating your personalized as-built model, Foundry House begins the process through live design meetings. The real magic of development comes during this next step of your architectural plans. Almost like talk therapy, Foundry House will walk through to identify all of the factors of your home that impact its potential and then evaluate and discuss these with you. This step of the process uncovers the highlights and dysfunctions of your house to help you visualize what your home could be. Every detail is inspected and analyzed to reveal the potential of your home. How could a new opening here bring in the light? How would a vaulted ceiling there expand the space? Foundry House works to understand not only the structure itself but also you, your family, and how you live. 
Most clients know what they want but benefit from an architectural planner with the skill of spatial imagination to help them see it. It also helps to work with someone who understands how a home is built. A home is a lot like a living organism; nerves and blood vessels are mirrored by the various electrical, plumbing, and mechanical systems that weave through a skeleton of wood and concrete. These systems breathe life into a home, making it livable and functional. By creating a live design plan for your house, Foundry House can present the inner workings of the space to understand best how the home can function in the ideal way for you and your family.
Making a House a Home

But it’s still more than that. ‘Finding the home within your house’ is the ultimate goal of your architecture plans. Sometimes it’s through dialogue with a client or while red-lining a floor plan that a homeowner suddenly begins to imagine themselves in the home throwing a birthday party, raising a family, and enjoying Thanksgiving dinner. They can see the feast staged on the expansive island, the dog lying in the cozy window seat, and their kids laughing at the banquet table. At these moments in our live-design session, you can feel the excitement in the air, even through a computer screen. When you can picture your future in your new house, that’s when it becomes your home.
The Final Steps of Design

At Foundry House, we have created a collaborative and responsive architectural planning process that guides you from concept to design and through the entire process of development. Still, the design is just an idea until it is clearly communicated. Once the final touches of the architecture plan are laid, your designer will bring them to you to review and ensure that the as-built and live design plans work to bring the home of your dreams to life. Then, once the design is finalized and you sign off, our team works to prepare the architectural plans, adding details, schedules, sections, layouts, and everything else needed to submit for permit.

Through years of working in construction and design, our team has quickly learned that a good set of plans is the key to a successful project. In addition to helping you estimate cost, they increase production efficiency and maintain the design intent. For these reasons and to ensure that our products are of the highest quality available, we strive to create beautiful and creative designs for our clients and clear and instructive drawings for their builders. So, when it’s time to start planning for your next home renovation or new construction project, let Foundry House help you find the home within your house.
